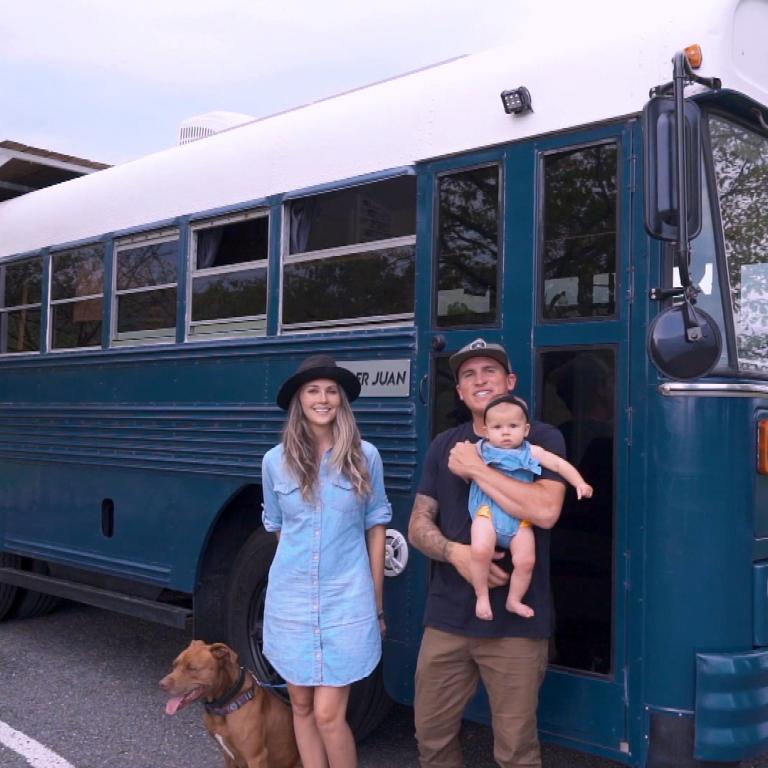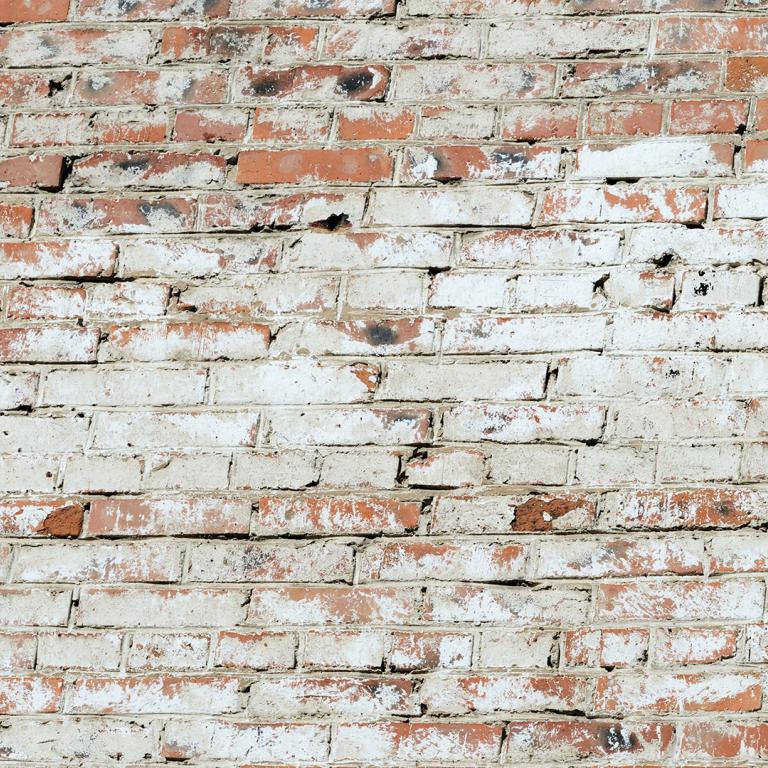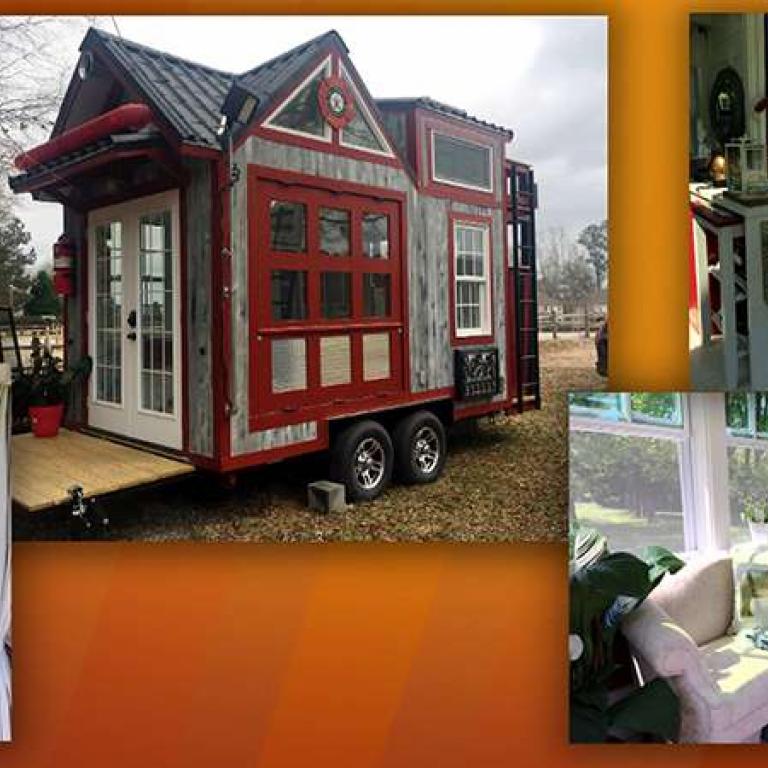

Tiny Home Tour: See Inside The Small Space Where a Family of 5 L…
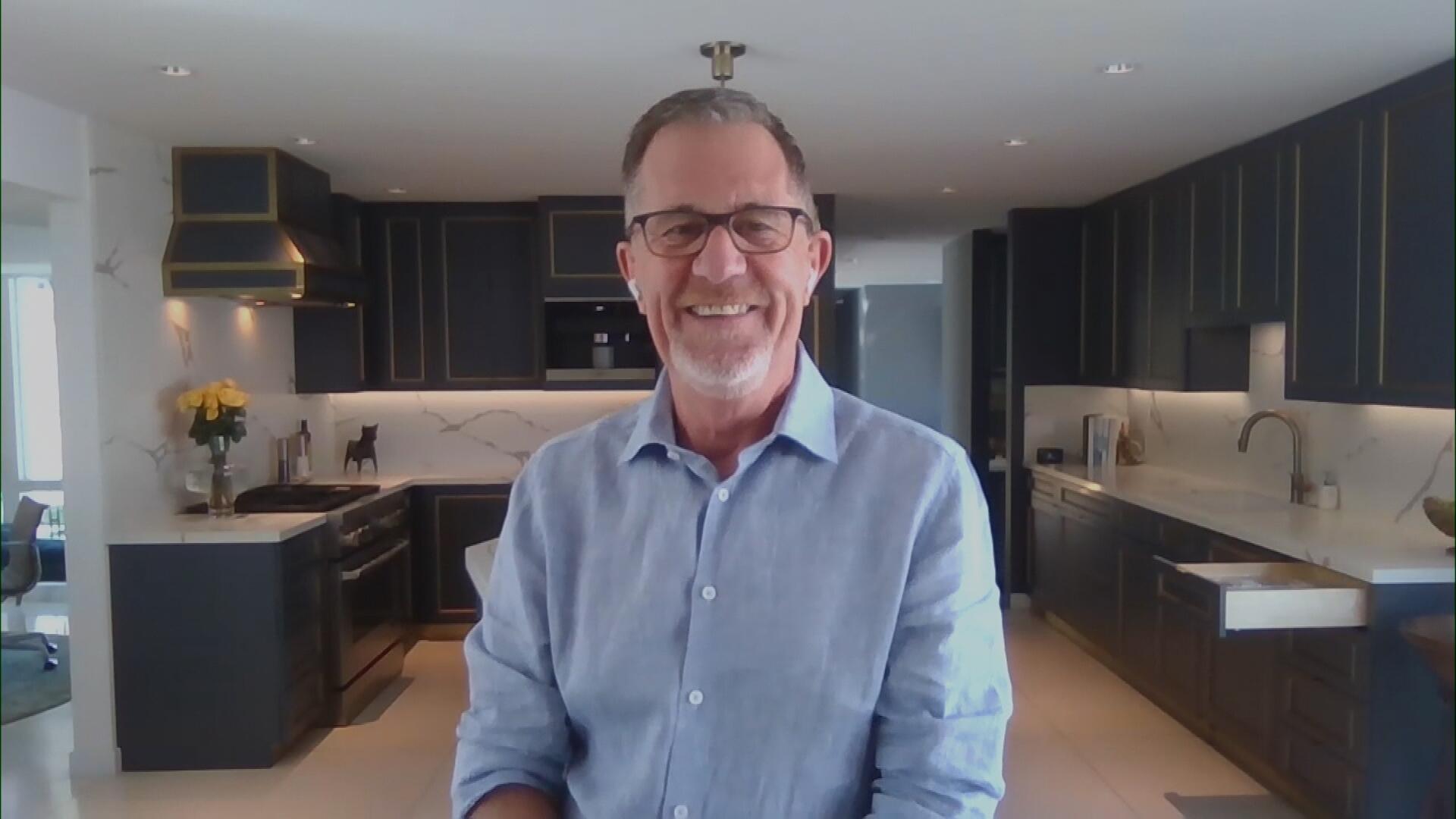
Q&A with Organizational Pro Peter Walsh + Dermatologist Shares A…

Actor Hank Azaria + Freezer Meals + Artichokes 2 Ways with Rach

See Inside Barbara Corcoran's Stunning NY Apartment + It's Steak…

How to Make Chicken and Lobster Piccata | Richard Blais
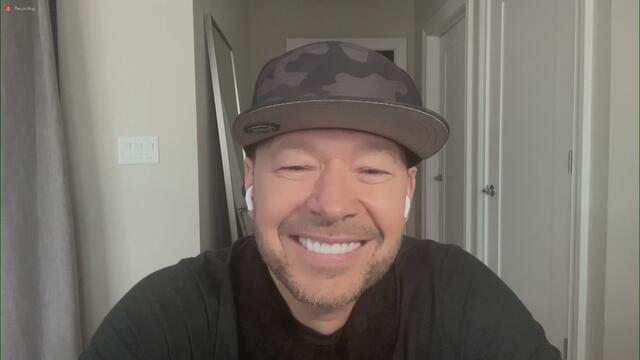
Donnie Wahlberg Spills Details About NKOTB's First Ever Conventi…
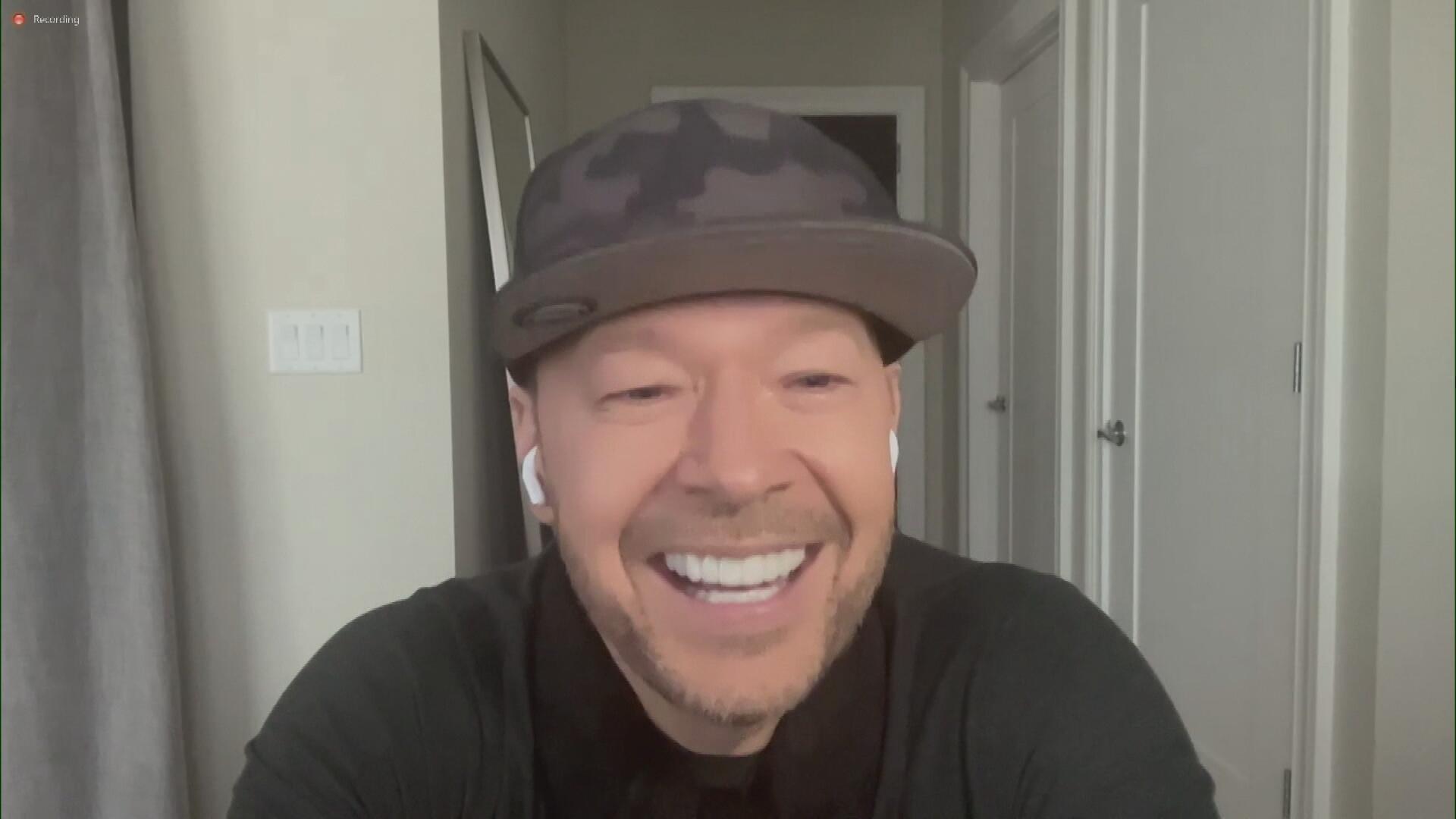
Donnie Wahlberg + Jenny McCarthy Say Rach Is Such a "Joy" + Look…

The Best Moments From 17 Seasons of the Show Will Make You Laugh…
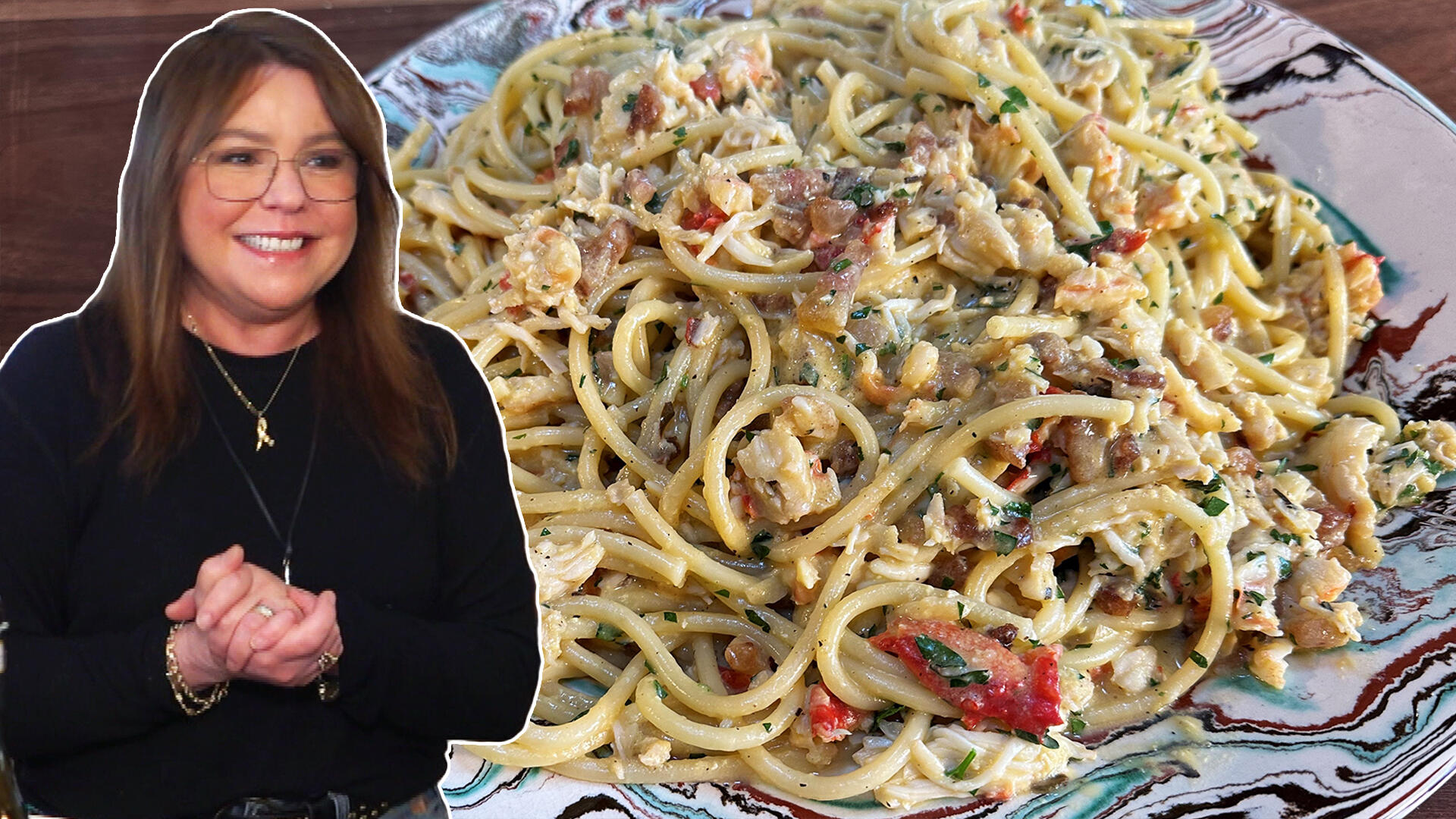
How to Make Crabby Carbonara | Rachael Ray
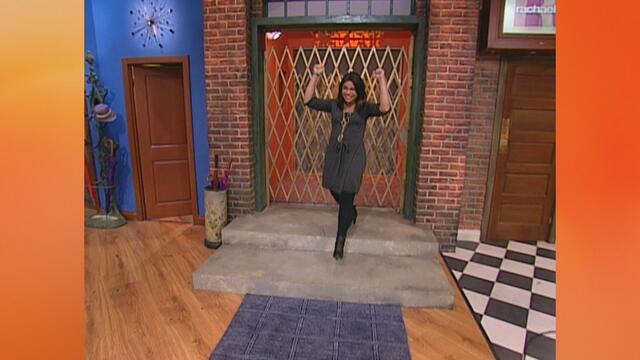
Rach Chats "Firsts" In Flashback From Our First Episode Ever In …

How to Make Apple-Cider Braised Pork Chop Sandwiches with Onion …

Rach's Chef Pals Say Goodbye to Show in Surprise Video Message

How to Make Sesame Cookies | Buddy Valastro

How to Make Tortilla with Potatoes, Piquillo Peppers and Mancheg…
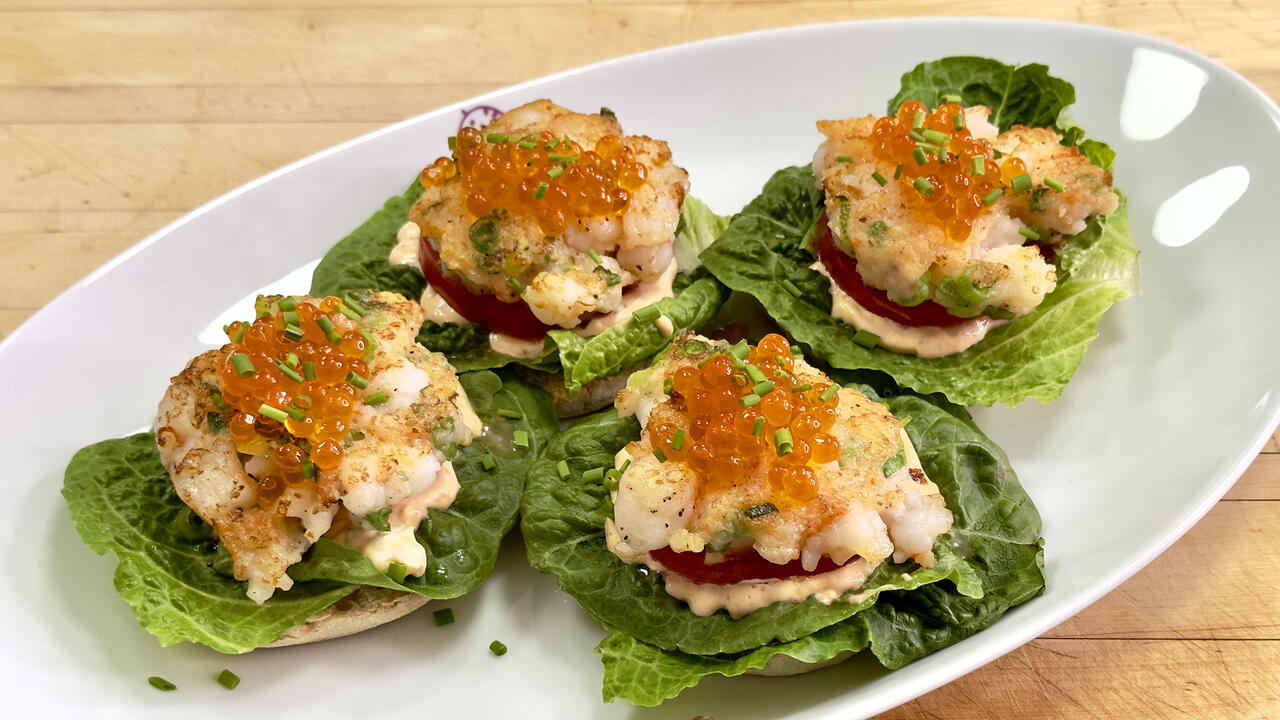
How to Make Shrimp Burgers | Jacques Pepin
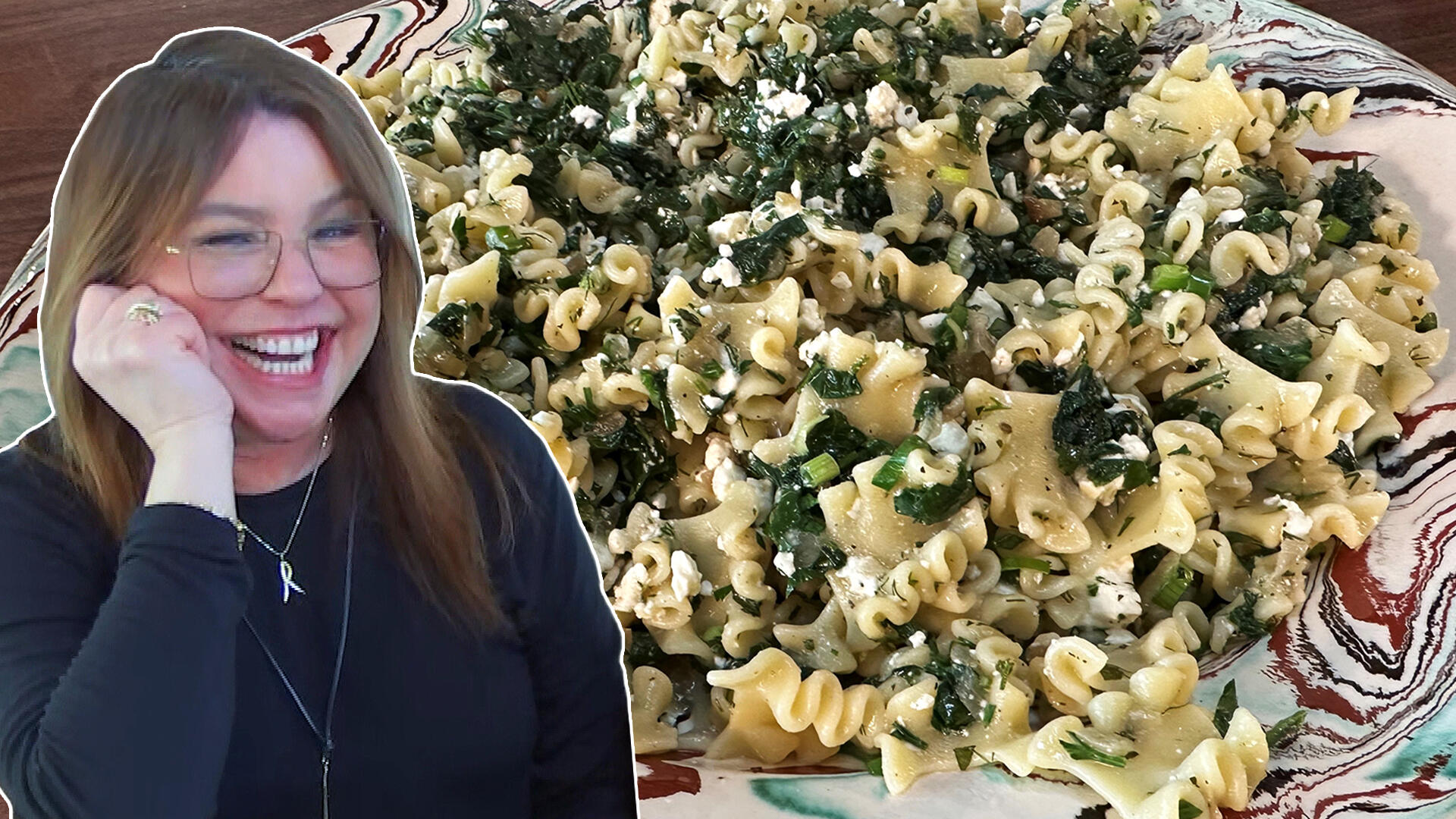
How to Make Spanakopipasta | Rachael Ray

Andrew McCarthy Chokes Up Discussing Emotional Trip to Spain wit…

Celebrity Guests Send Farewell Messages After 17 Seasons of the …

Celebrity Guests Send Farewell Messages After 17 Seasons of the …
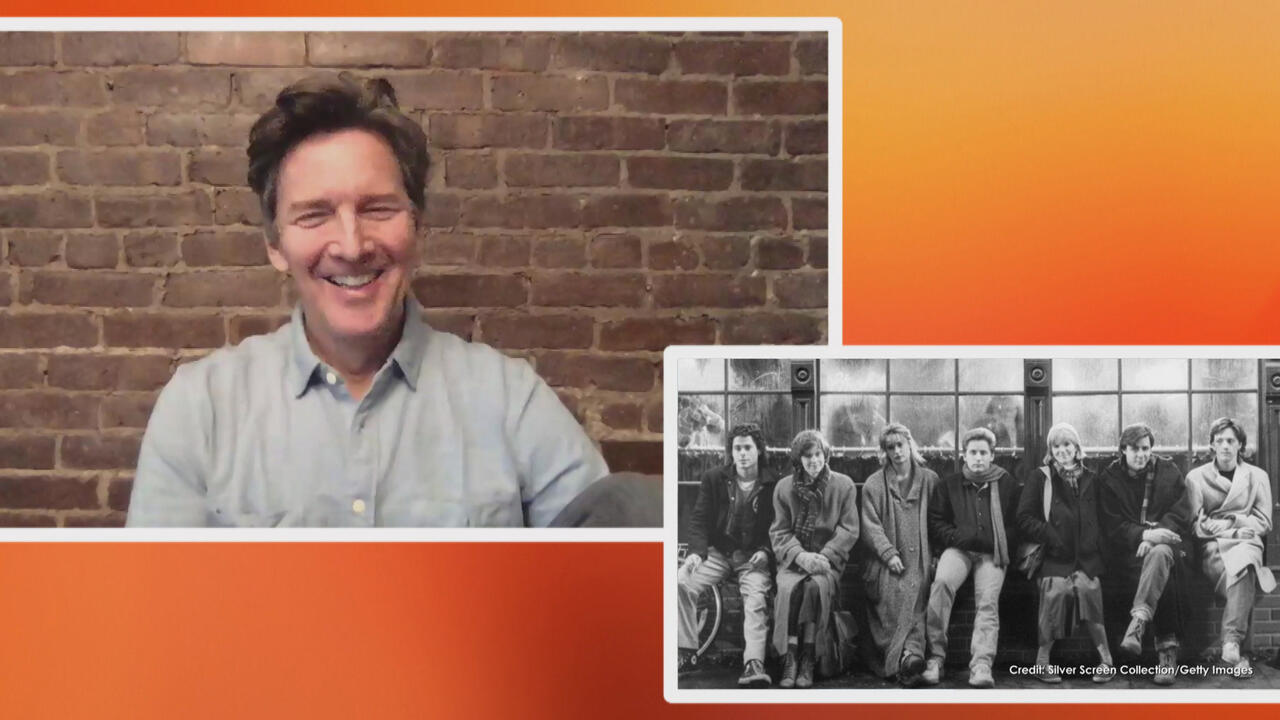
Andrew McCarthy Teases Upcoming "Brat Pack" Reunion Special

Michelle Obama Toasts Rach's 17 Years on the Air With a Heartfel…
Andrew and Amanda live in a tiny house in Egg Harbor Township, New Jersey. Not only did they build the whole thing from the ground up, but they live in the tiny home with their not-so-tiny family. The couple has three young children, making them a full family of five.
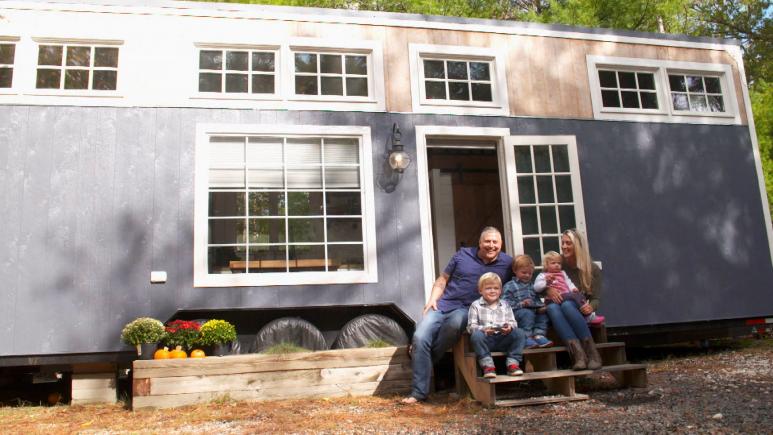
"We had three babies in three years," Amanda says. And while she admits that most people in their shoes would want more space, the pair decided to downsize so that Andrew could be home more often.
RELATED: 2 Seriously Impressive Tiny Homes You Have to See to Believe
Once the decision was made, the design process started. Then, it was time to build and decorate.
"Living in a small space, you don't have space — so you have to sometimes create the illusion of space," Andrew says. Here are his top five tips for making space where there really isn't any, with examples from the family's tiny house.
TIP #1: OPEN UP YOUR SPACE
White paint, lots of windows and high ceilings help a small space feel less cramped.
Because they were starting from scratch, Andrew and Amanda were able to design a full floor plan for their tiny home. To create the illusion of more space, they painted the walls white and built in lots of windows and tall ceilings.
"The tall ceilings also allowed for us to have lofts," Andrew says, "a loft for the children and a loft for an office."
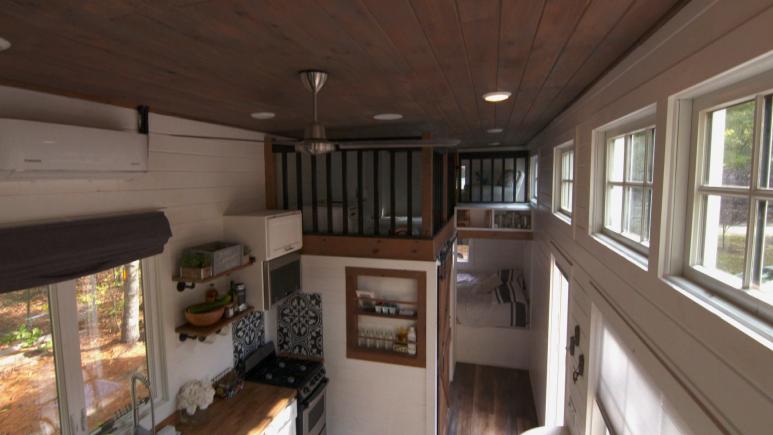
TIP #2: EVERYTHING SHOULD SERVE AT LEAST ONE PURPOSE (BUT IDEALLY MORE)
"Everything has to have a purpose, and sometimes things need dual purpose," Andrew explains.
For example, a curved side table by the door is perfect for keys and other items the family likes to have handy, but they give the furniture dual purpose by also storing their shoes underneath, in pull-out drawers.
TIP #3: LIMIT RIGHT ANGLES
Like Andrew pointed out with the curved table, when it comes to organizing a tiny home, you don't want a lot of right angles. "You want to open up as much space as possible," he adds.
TIP #4: STACK + STORE
Anywhere you can stack, store or fold up your furniture, do it! An old coffee table with levels was easily broken apart to make a standard coffee table with a bench that slides right underneath. The family members can pull out the bench to use as a seat at the coffee table, or slide it over in front of the couch while watching TV.
Seriously, give everything you can a dual purpose!
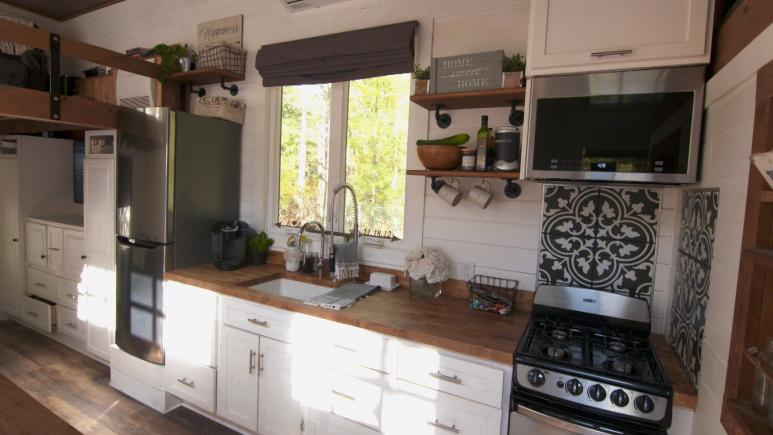
TIP #5: FIND MATERIALS IN UNEXPECTED PLACES
Amanda explains how they stapled a two-inch piece of foam to a piece of plywood and covered it with fabric to make a window seat that opens up to reveal more hidden storage.
The bathroom sink is actually made from a spaghetti bowl that Andrew says they got for $10, and drilled a hole in and added a faucet to.
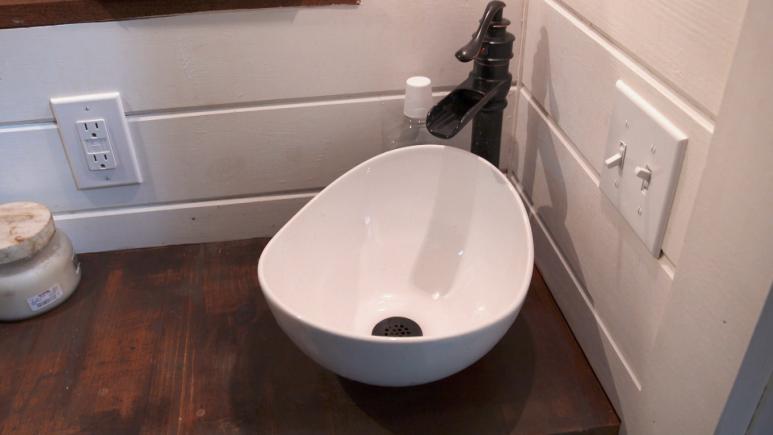
The shower walls are made from corrugated metal roofing. "It's durable and it's waterproof," Andrew says.
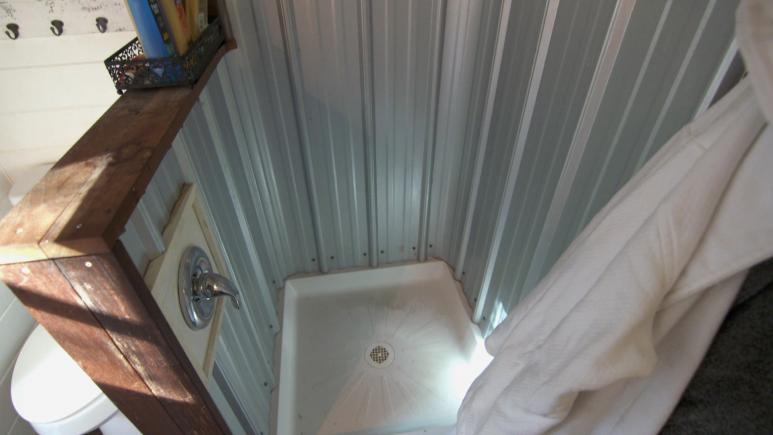
"When we wake up in the morning, we look at something that we built with our own hands," he says. "We designed it and it meets every single one of our needs. And although it might not be for everybody, it is for us."



